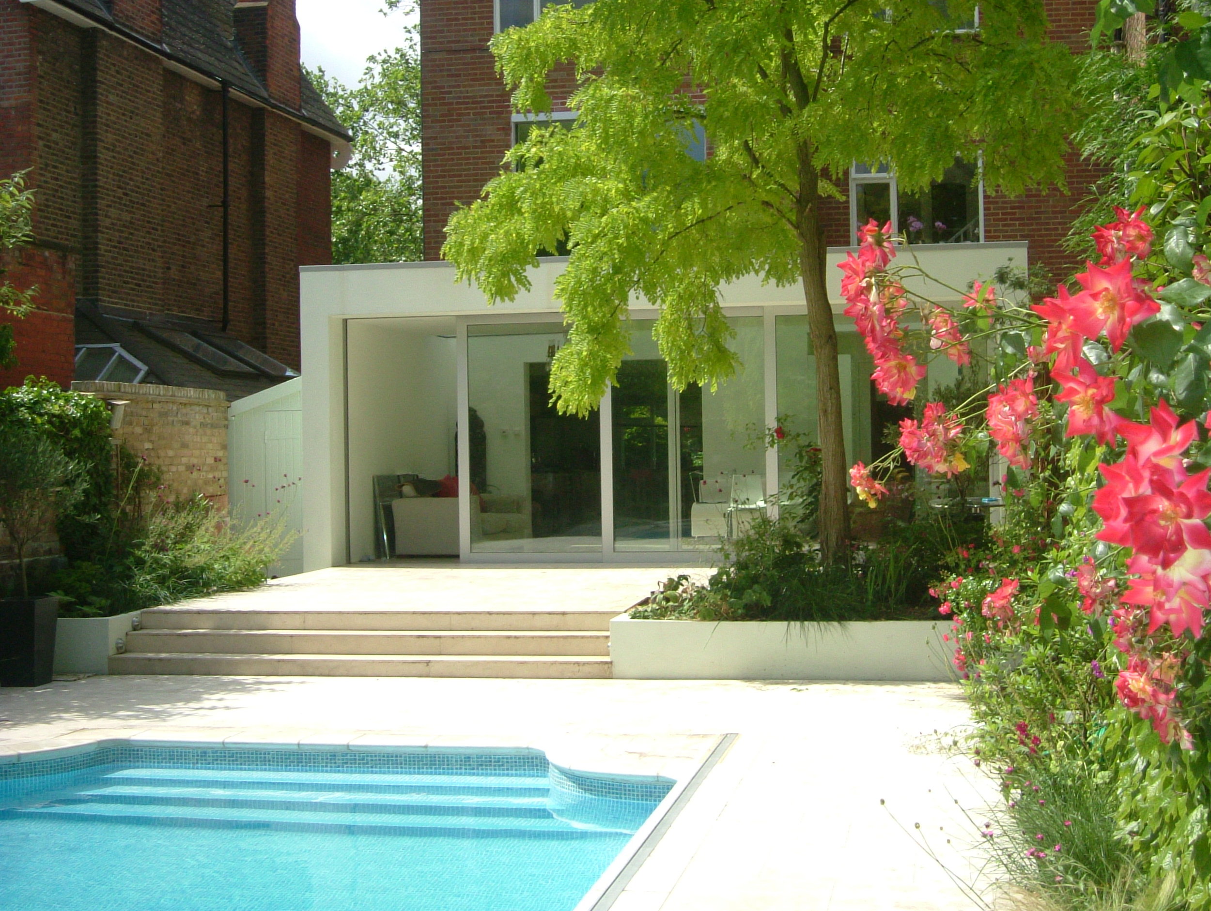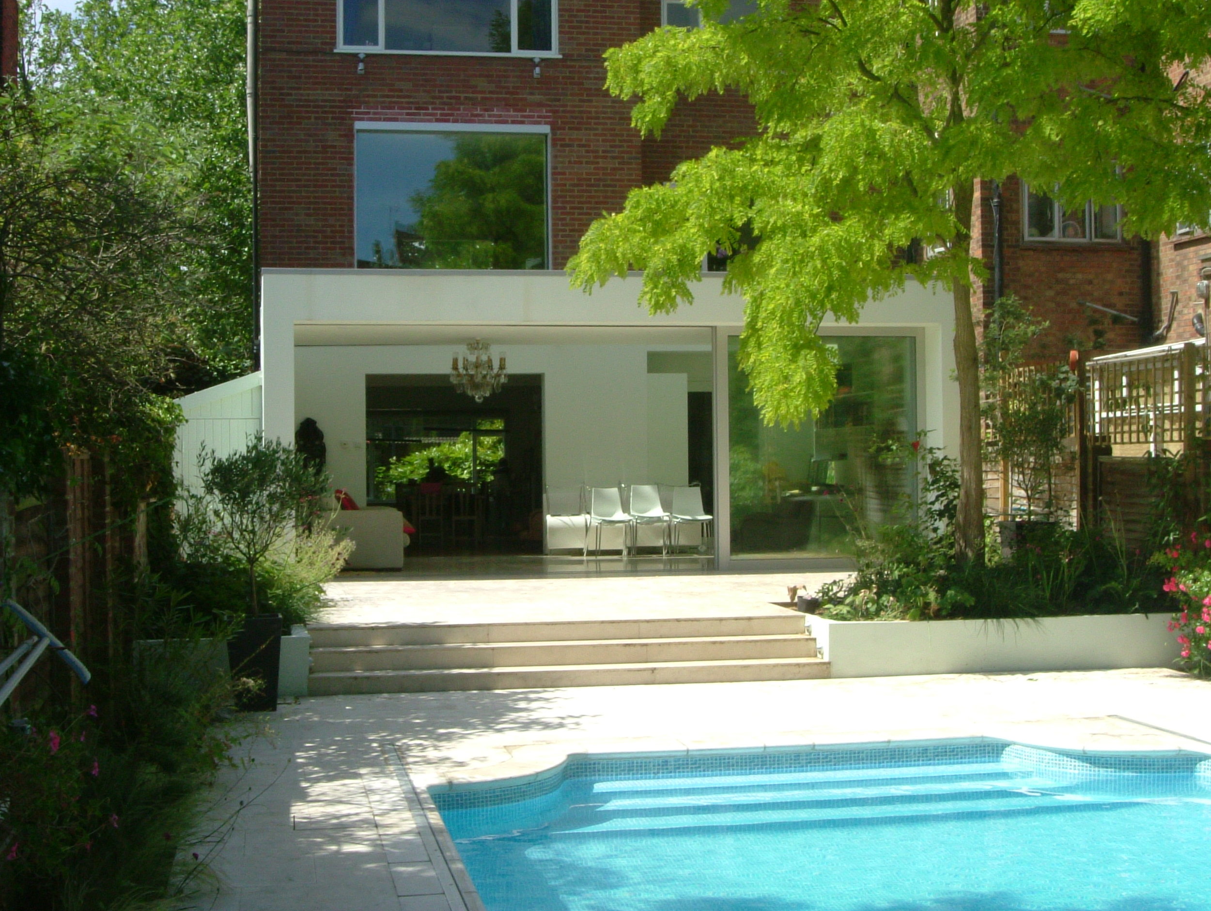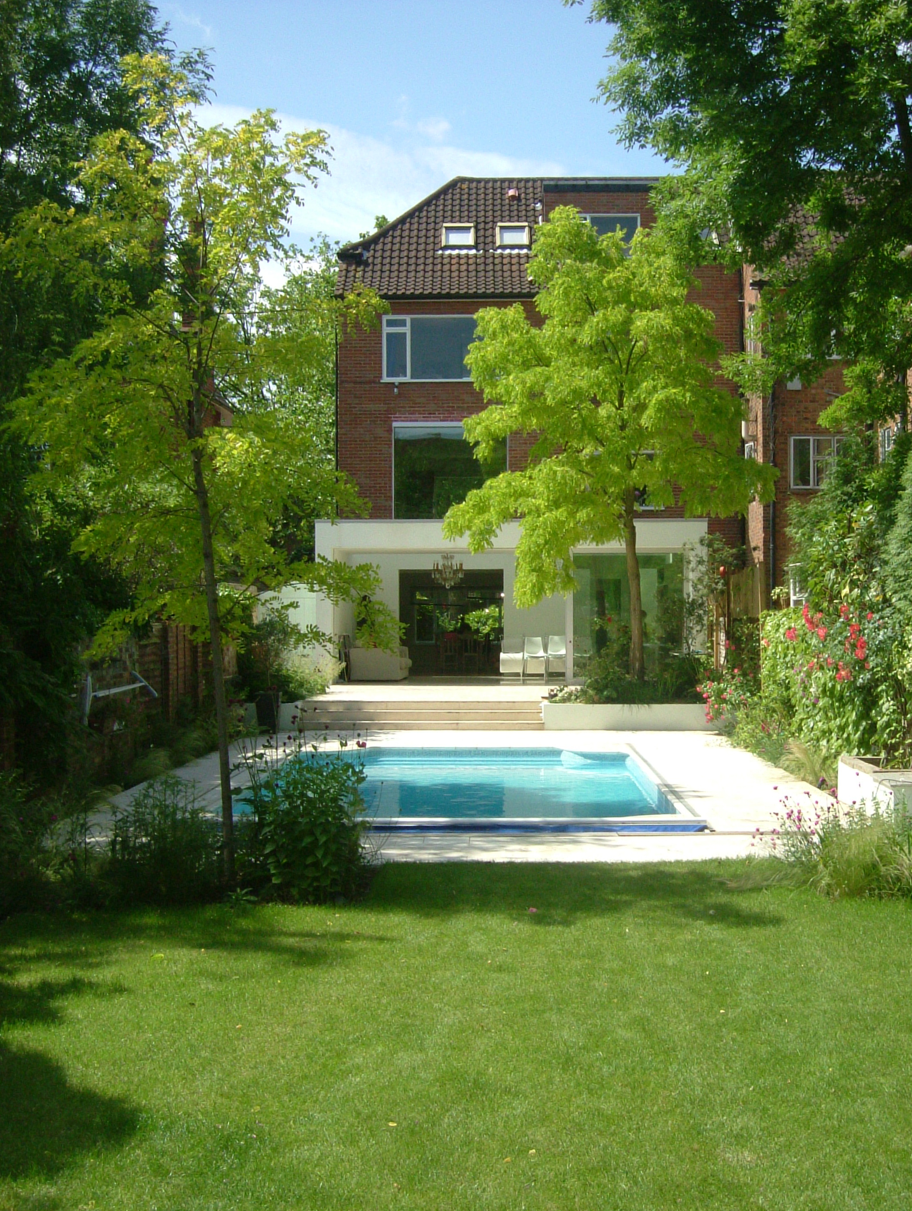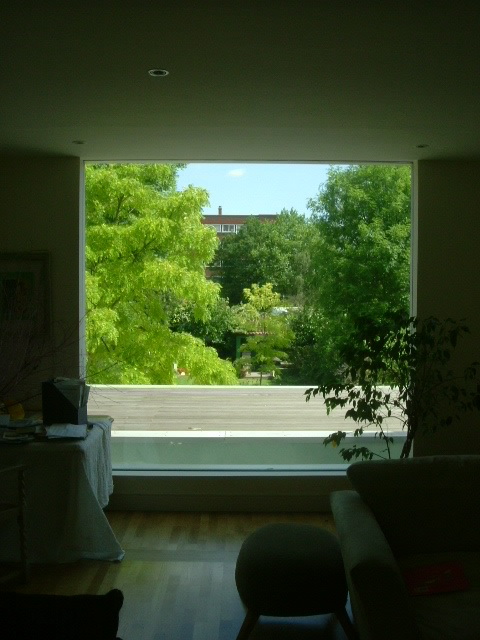The design proposal creates a large full width garden room to the rear of an exiting family house, significantly extending the ground floor area. High level glazing separates the roof structure from the exiting building to allow natural light to enter into the ground floor behind the extension. In summer the full height glazed sliding doors can open fully to create a large gathering space overlooking the pool. The same stone ground surface extends from within the the extension to the line the exterior surfaces of the terrace and the pool surround. The roof of the extension is overlooked from a first floor living room and is clad in western red cedar.




