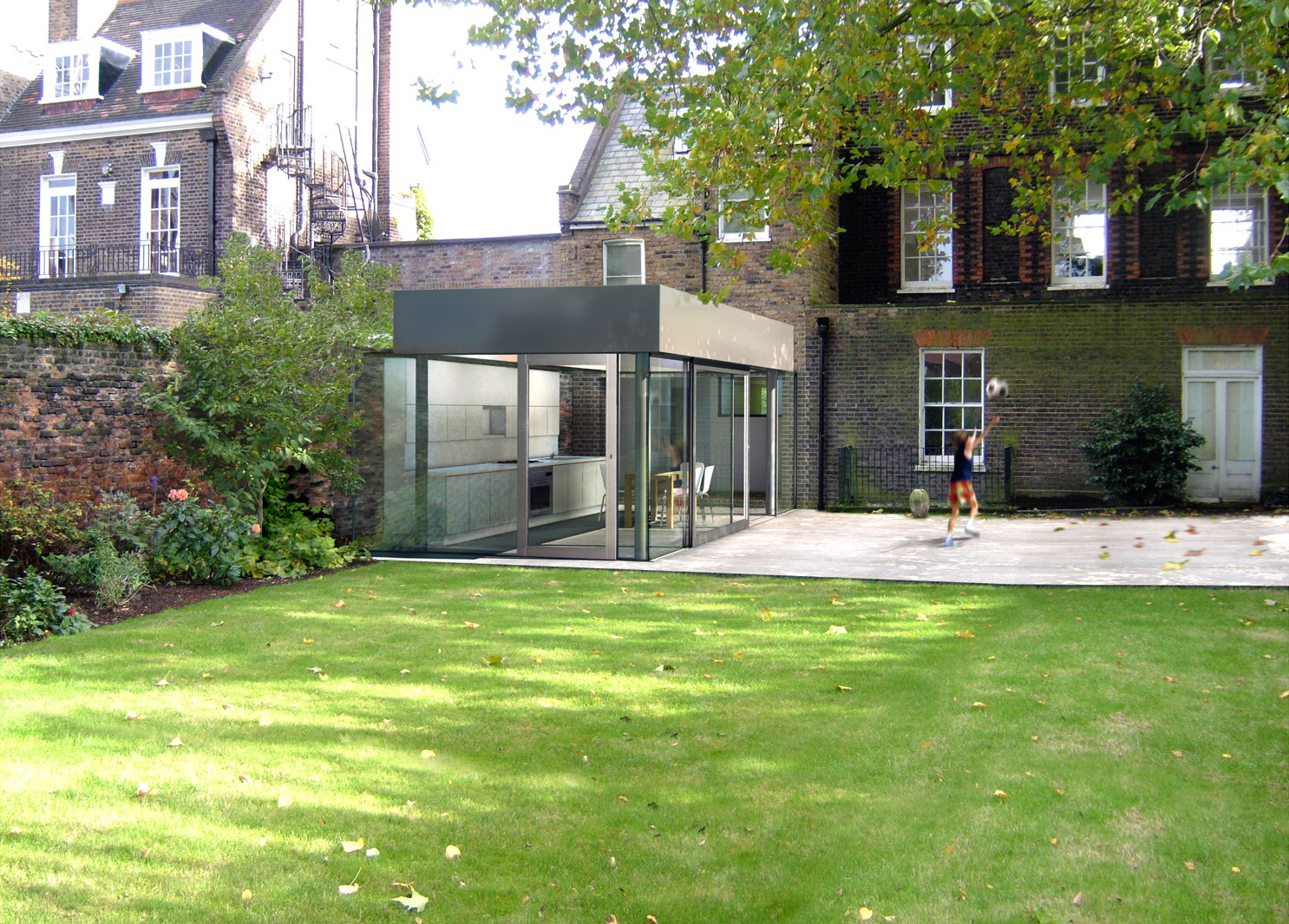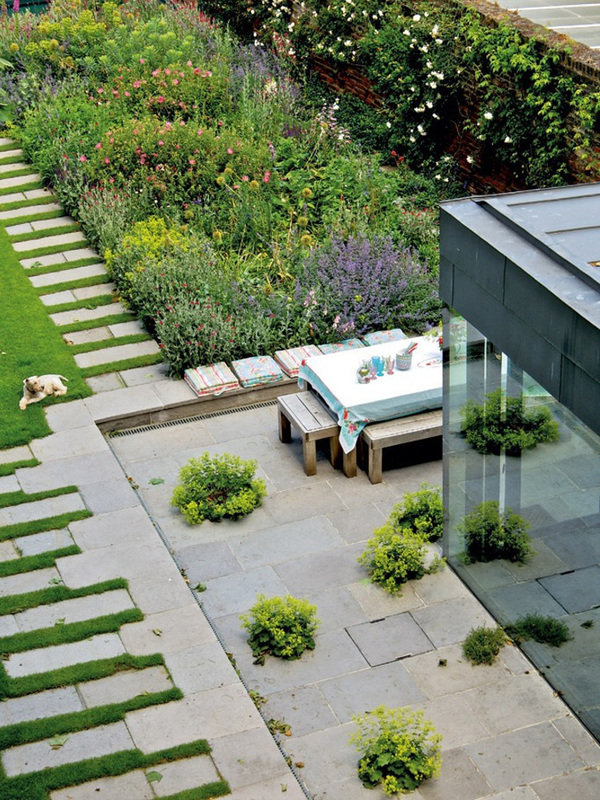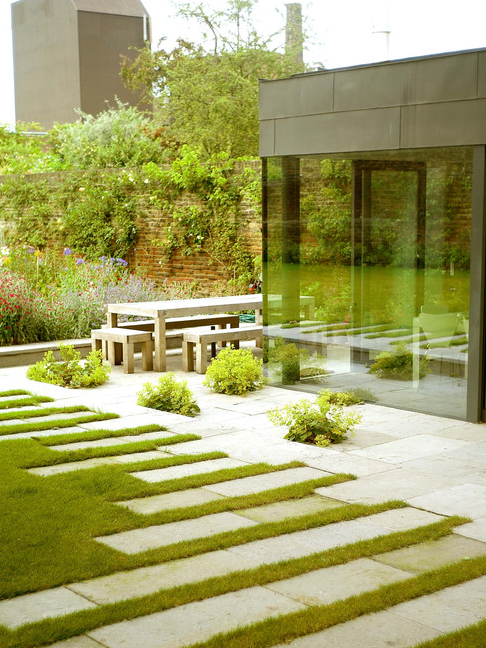This project is for new build and substantial renovation works to the large three-storey, Grade 1 Listed, Chiswick House which is located on the northern side of Chiswick Mall facing the River Thames. Chiswick Mall contains a number of magnificent residential properties, constructed around 1700 as detached family homes beside the Thames, in Chiswick Village. The high brick walls to the boundary of the garden are thought to be original, and with the mature trees, make an important contribution to the property’s character.
The intention was to regenerate the property and convert it back to a single family dwelling. The planning approvals required Listed Building Consent. The design strategy involved maximising the potential of the existing house with improvements that are sensitive to its current character. At the rear, opening up was proposed to connect to a new extension to the existing house, that formed a modern kitchen space. The new structure maintained separation from the existing walls by glazing, and junctions with the old garden wall were designed to be reversible.
The brief was to create a rear extension that is contemporary in design. A steel structure maximises lightness and openness, and has a minimal visual impact on the existing building. There is no attempt to match the style of the existing house, as this could appear as pastiche and detract from the genuine historic qualities of the building. The new structure is designed to stand alone, without requiring support from the garden wall or the existing building.
The canopy roof is to be held away from the existing walls, and supported on steel columns at each corner. Frameless glazing separates the new roof from the current side extension and garden wall, emphasising the independence of the new building. Glazing onto the garden maximises views. The glazing details have been carefully designed to avoid cutting into the original garden wall, and fixings are made into the mortar joints only. Junctions are reversible so the extension can be removed at a later date without any damage to the old garden wall. Existing foundations to the garden wall are deep and were not disturbed by the works.
The brickwork of the old garden wall is exposed internally emphasising that this space is ‘in the garden’ and encouraging an appreciation of the historic fabric. By continuing the wall internally, the transparency of the glazed envelope is maximised. Exposing the wall contextualises and gives character to the new space.



