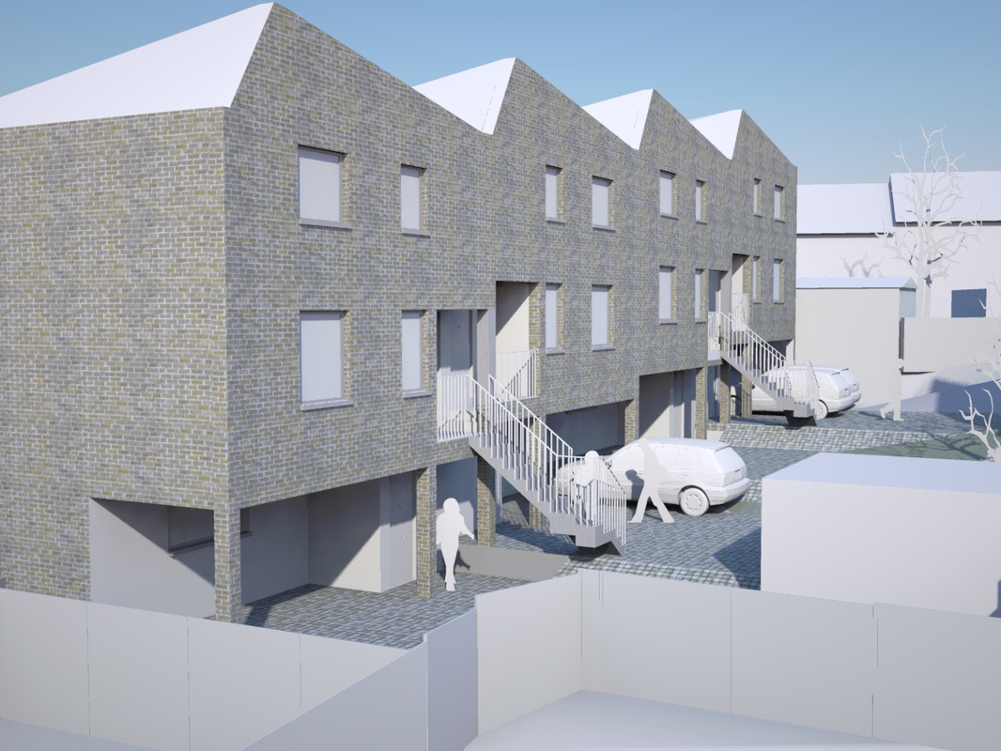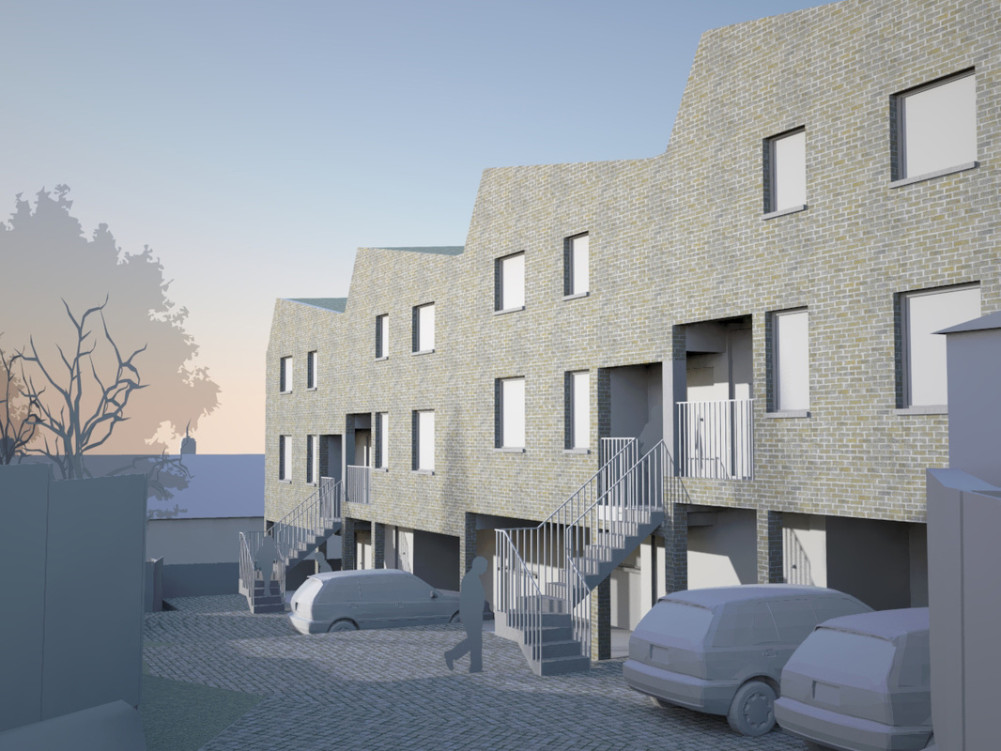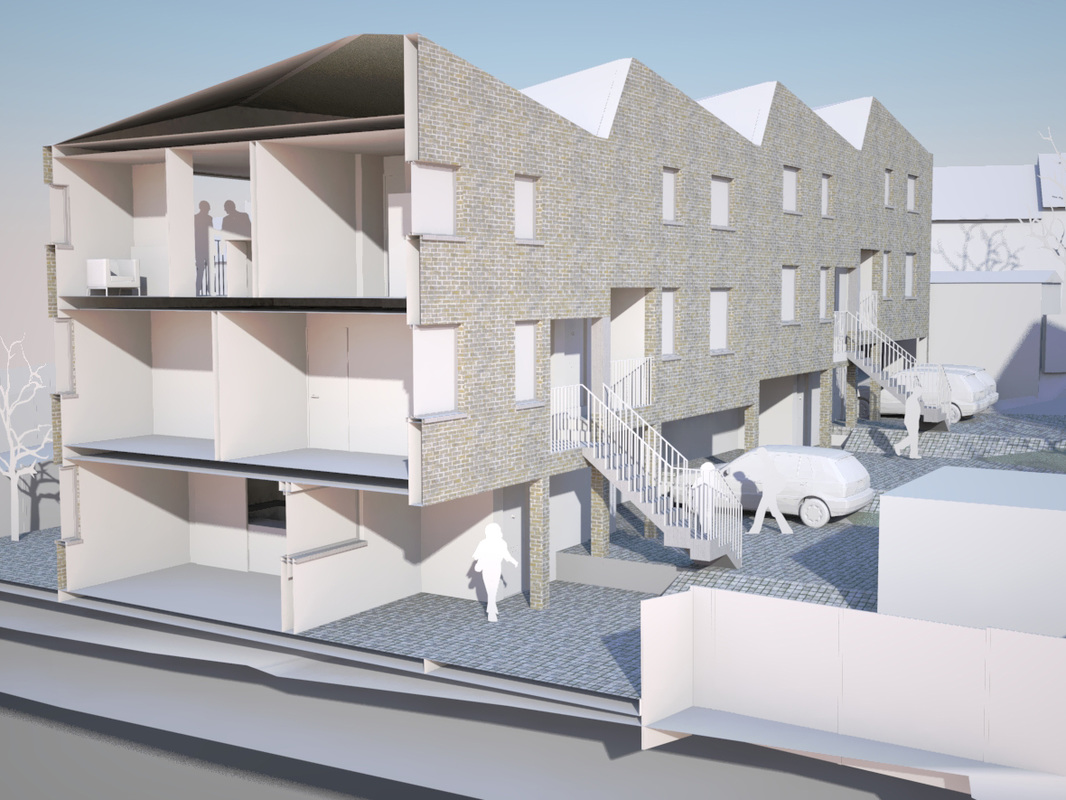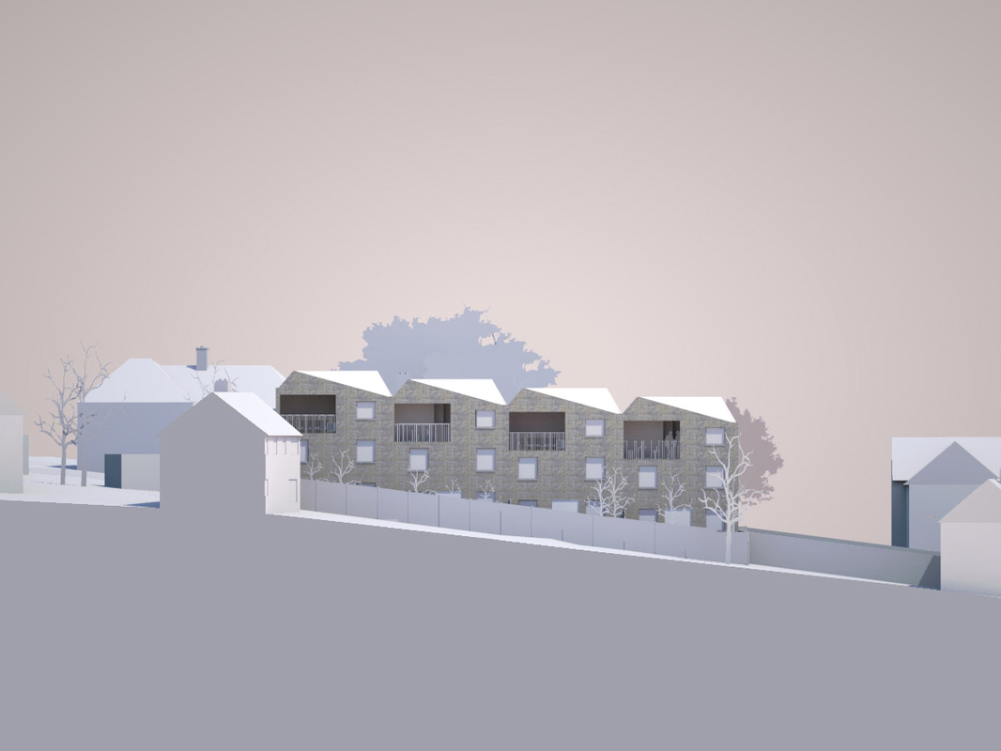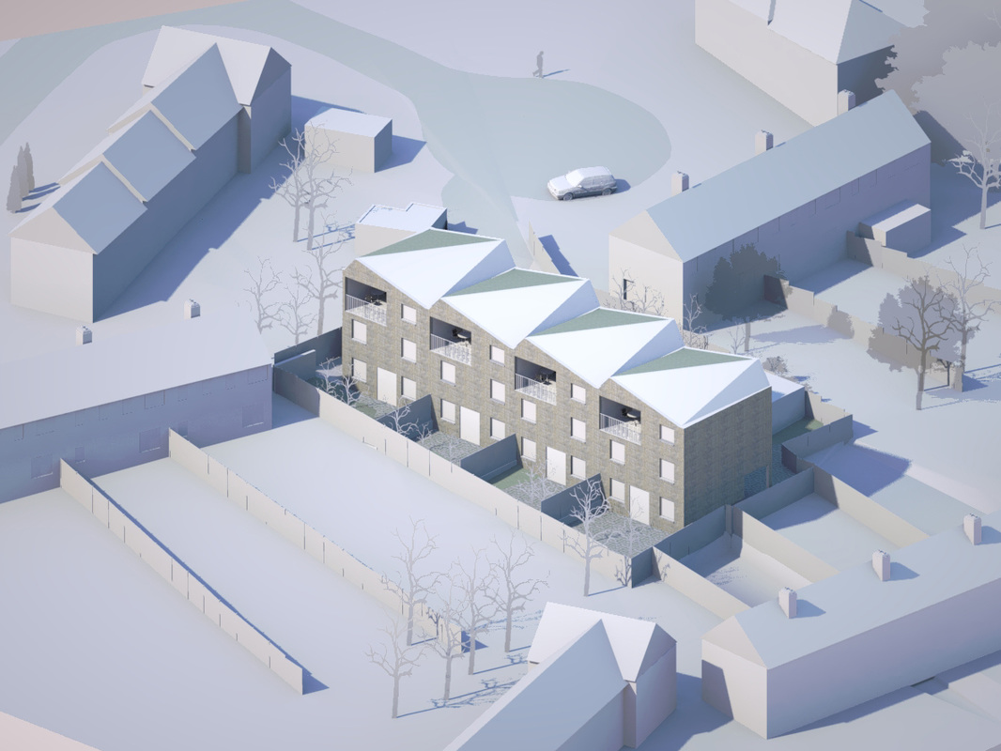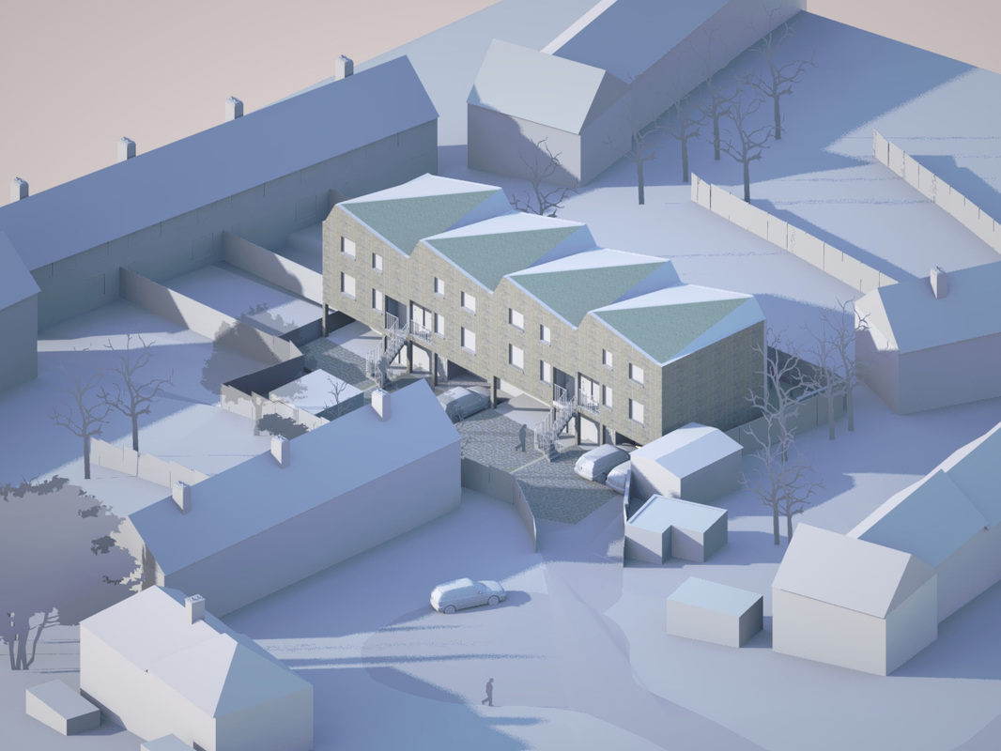This proposal provides 8 dwellings, the dwellings are terraced to use the land as efficiently as possible. The dwellings step down the site and are placed perpendicular to the surrounding buildings to avoid overlooking. 4 houses can be placed on the ground in this configuration. To maximise density, each house has an apartment above it accessed from an external shared staircase. 1 parking space for each dwelling is allowed for on site
There are four, 3 bed, 5 person family houses. These are arranged over the ground and first floor with a large open plan kitchen/ dining/living room opening to a south west facing garden. A 1 bed, 2 person apartment is arranged above each house, each with a south west facing terrace. These are accessed by shared external stairs. The siting allows for car parking for each dwelling and maintained access to the existing electrical substation.
The dwellings enjoy an east west aspect and long views across adjacent gardens
Each apartment has a private terrace and each house has a private garden. Both face westwards and overlook adjacent gardens whilst maintaining the privacy and amenity of the closest existing houses to the north and south
The widths of the dwellings allows 2 cars to park side by side. To maintain 6.1m clear behind the parking space the depth of the ground floor has been reduced creating a sheltered under croft
The roof is planted with local species. The south facing roof has solar panels. The is pitched North/South with a diagonal ridge.
Prefabricated and sustainable cross laminated timber construction is very cost efficient. Speed of construction greatly improved by off site fabrication
The roof is double pitched North and South. The South facing slope
to have solar panels
The North facing slope to be planted with local species
