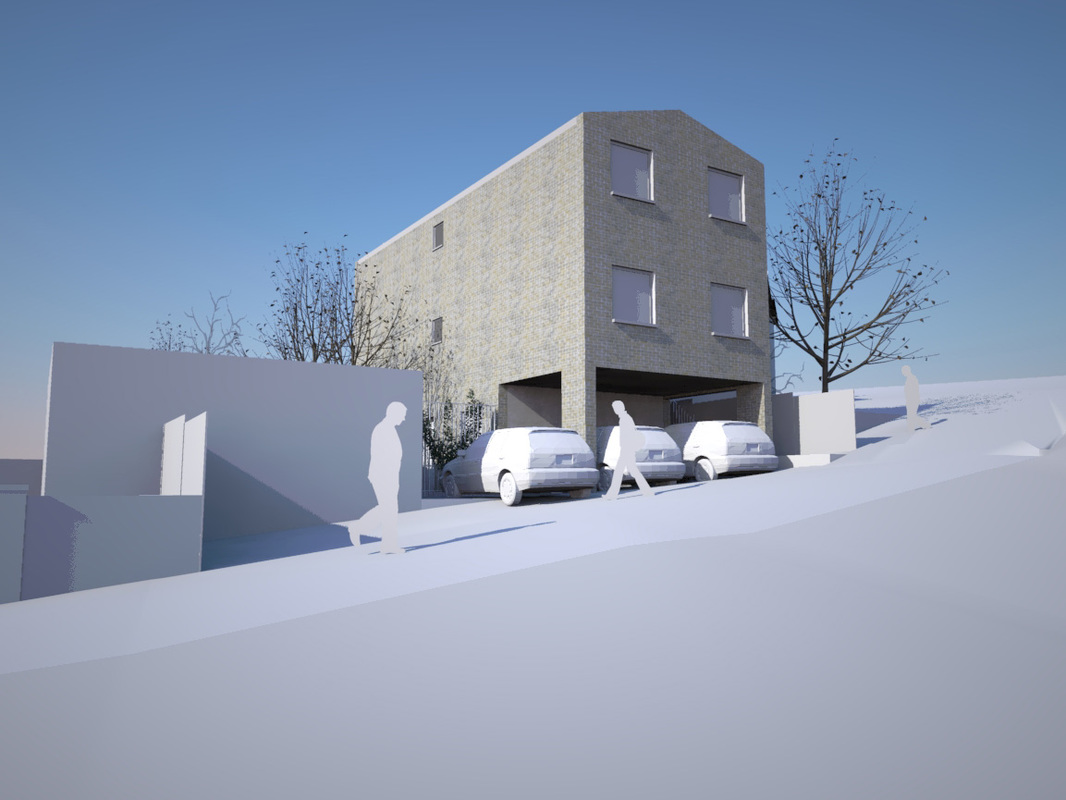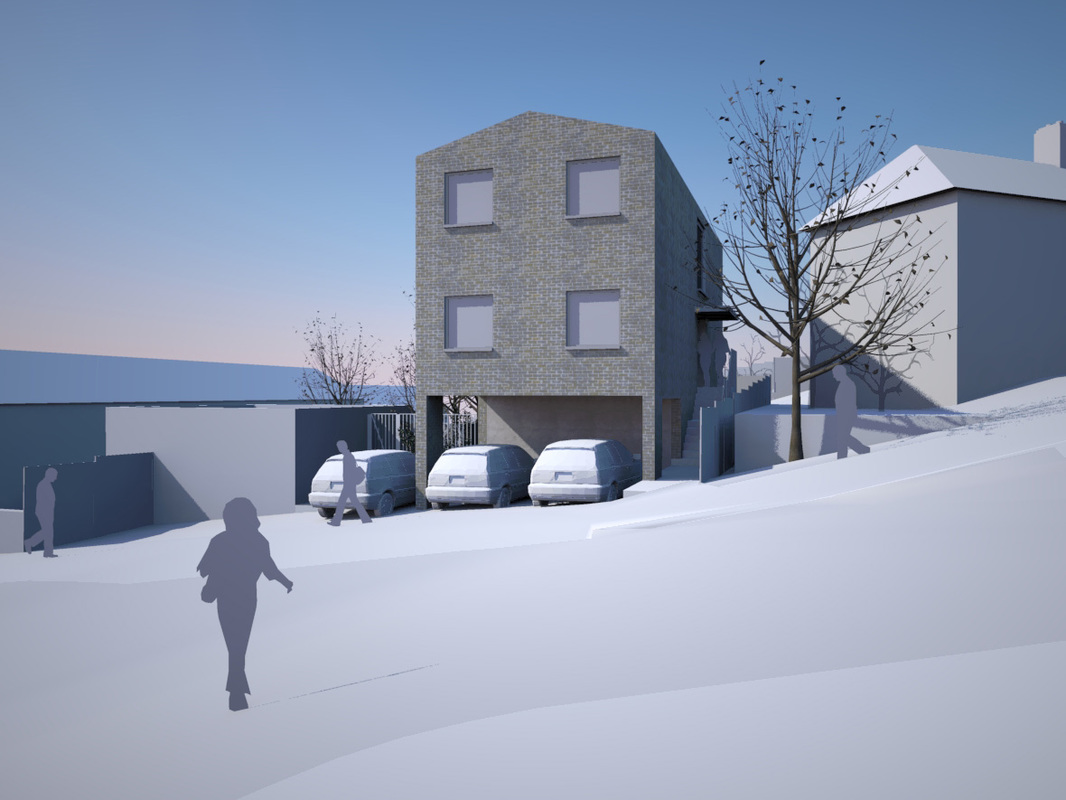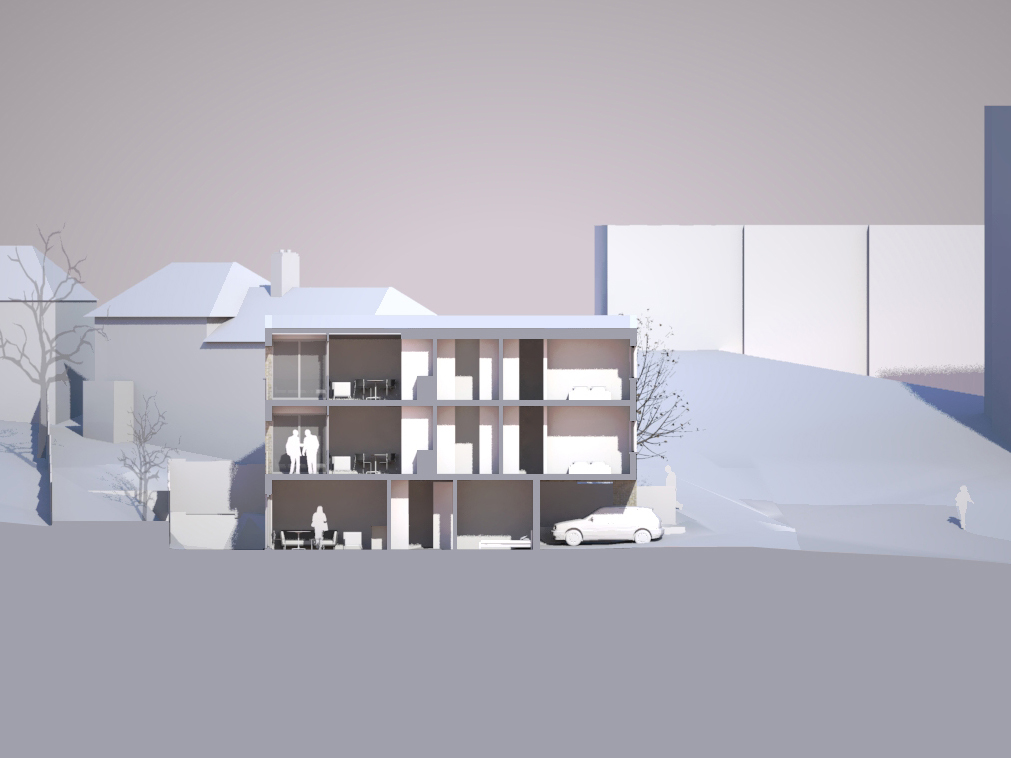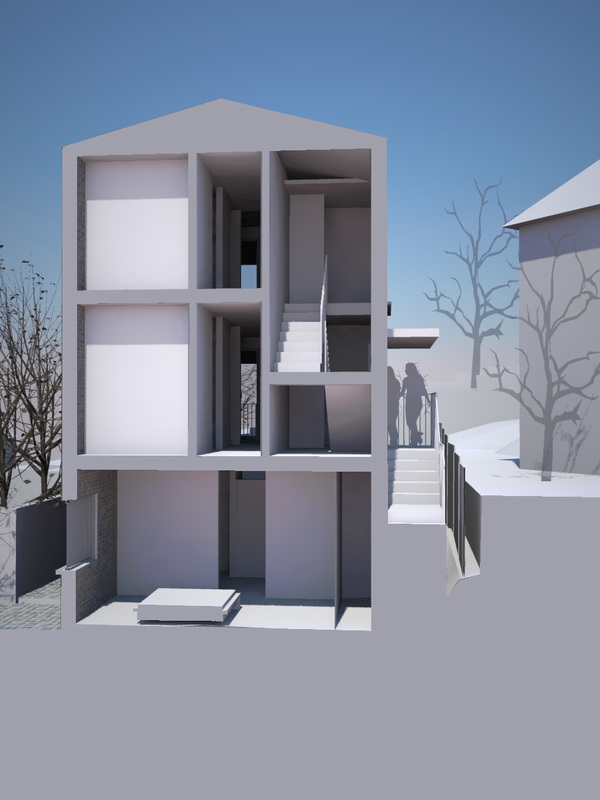3 apartments are contained within a thin plan 3 storey building carefully positioned on this steeply sloping site. The buildings are to be prefabricated off site from cross laminated timber panels. The building will be clad in brick.
In response to the steeply sloping site , the ground floor apartment is approached at the lowest level. The first and second floor apartments are accessed from an external staircase from the highest part of the site.
The two 2 bed, 3 person apartments are located on the first and second floor. Each have a large open plan kitchen/ dining/living room opening to a north facing terrace and are accessed by shared external stairs on the high side of the site. One no. 1 bed 2 person apartment is located at ground floor level and enjoys a private garden which is accessed from the low side of the site. Off street parking for 3 cars is provided.
Living spaces on the first and second floor have terraces with long views over the gardens. The ground floor apartment has a rear garden.
Access to the first and second floor apartments is from an external staircase. accesed from the high side of the site
Prefabricated and sustainable cross laminated timber construction is very cost efficient. Speed of construction greatly improved by off sitefabrication




